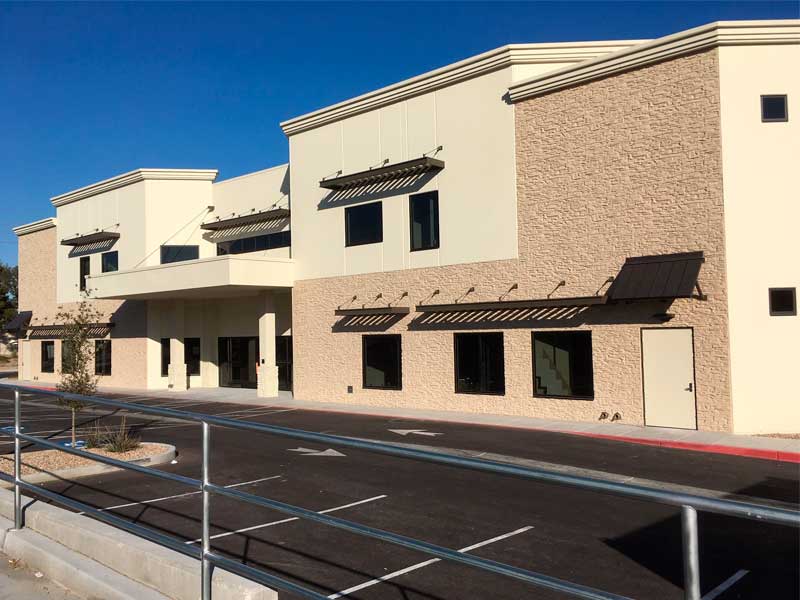
Wigman Skilled Nursing
30’ tall 25’ wide MSC panels were site cast using a brick form liner pattern. The panels were attached to a PEMB structural steel frame.

30’ tall 25’ wide MSC panels were site cast using a brick form liner pattern. The panels were attached to a PEMB structural steel frame.
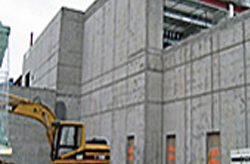
This is a site cast MSC panel project which shows the versatility of the MSC System
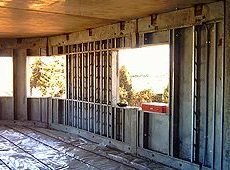
MSC panels are used as Load Bearing ‘Shear Walls, eliminating any need for another supporting structural steel system.
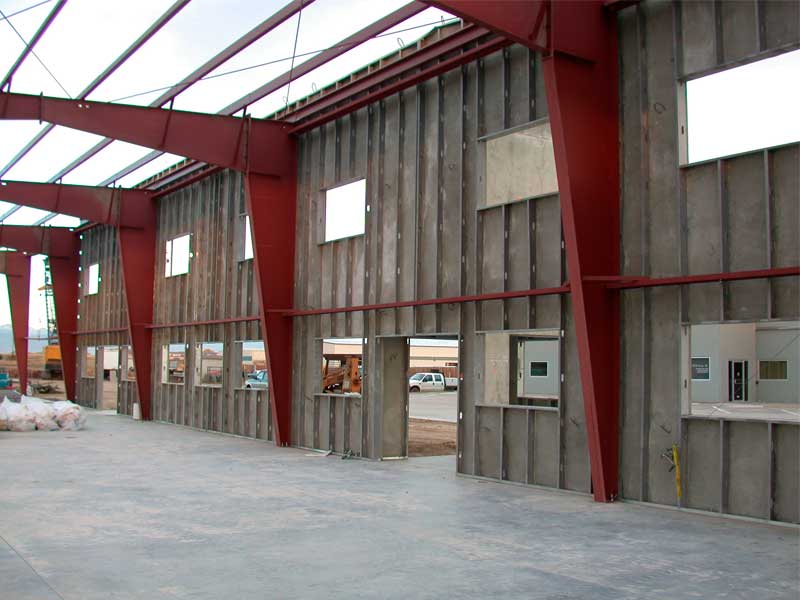
MSC panels are the concrete solution for enclosing a PEMB structural steel frame building.
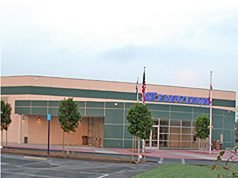
The Home Depot Event Center developed by the Anschutz Group.
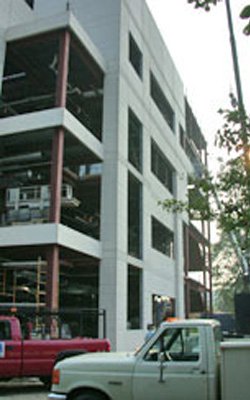
Several Universities have selected MSC panels for their campus buildings.
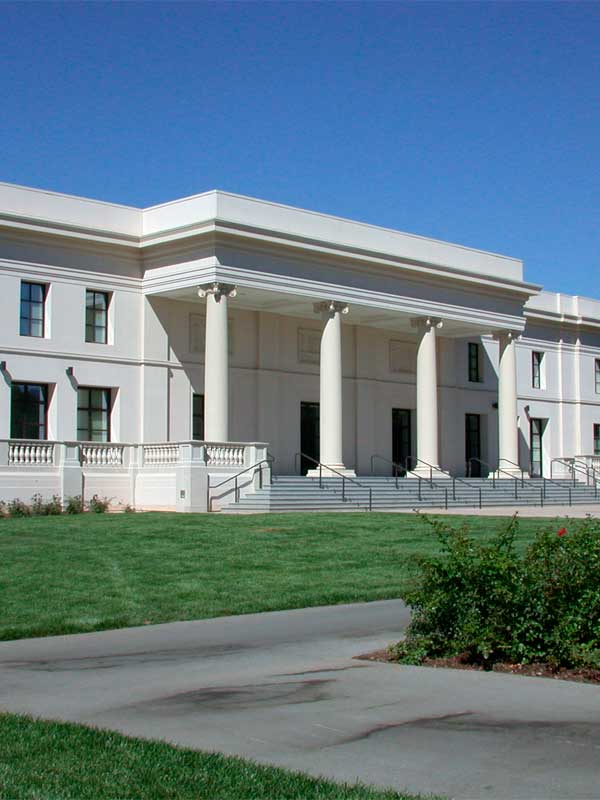
Munger Research Center at the Huntington Library.
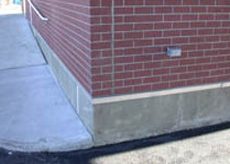
MSC panels were used as cladding for this Co- Generation plant.
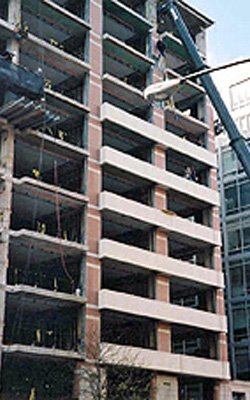
Larger lighter weight MSC panels can provide for larger window..
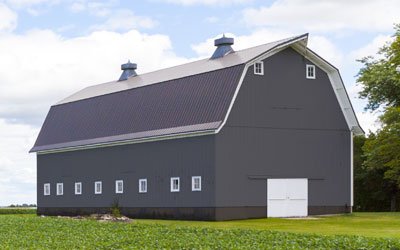
MSC panels qualify for Level IV ballistic resistance..
Light-weight MSC concrete panels are fabricated to match the texture.
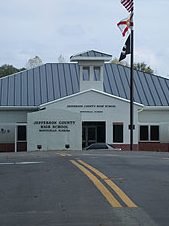
A leading nationwide builder has designed and built three new school.
MSC Panels can be plant cast or site cast using common tilt up procedures. Light-gauge metal framing, with composite connectors attached, are partially embedded into wet hardrock concrete. Completed panels are then lifted with a light-weight crane, set on floor slab, and braced in place.











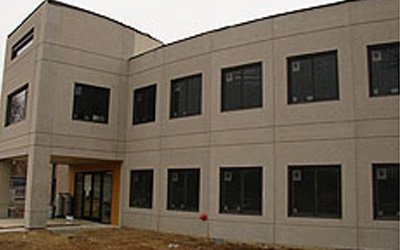
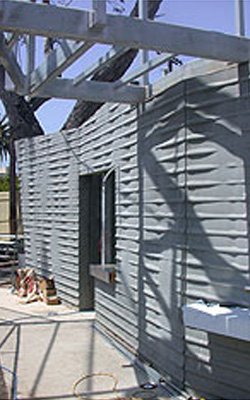
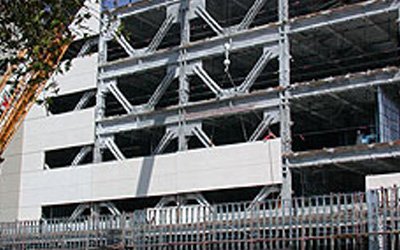
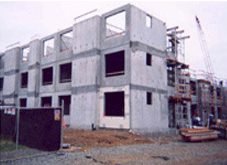
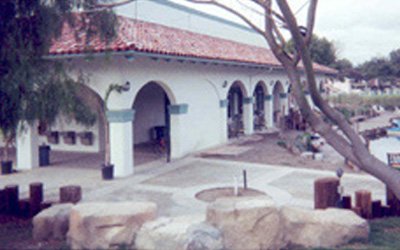
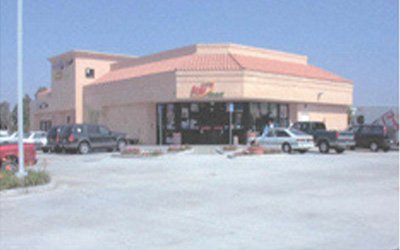
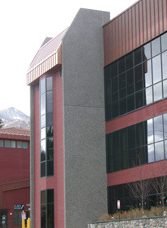
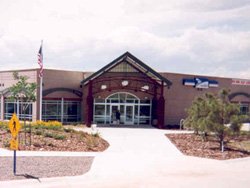
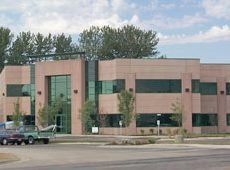
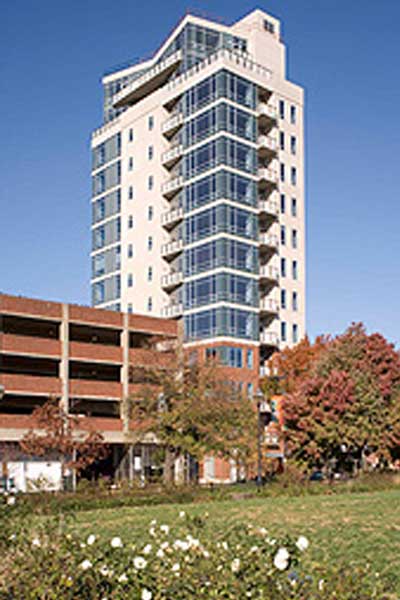
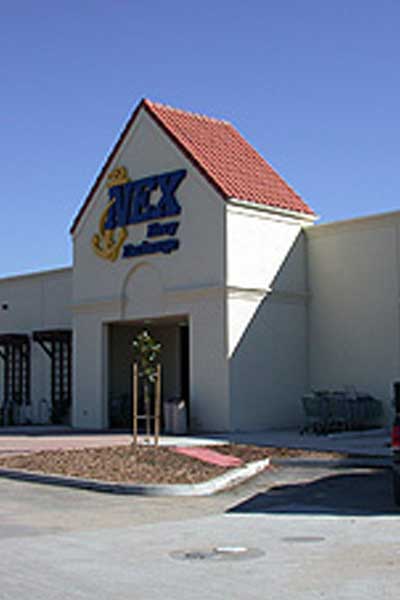
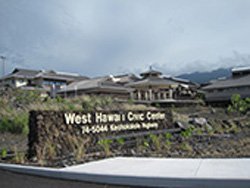
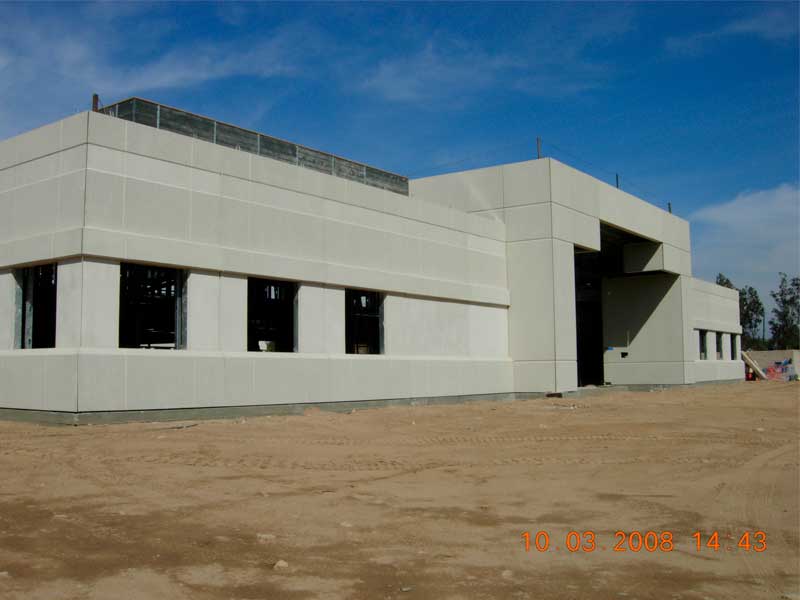
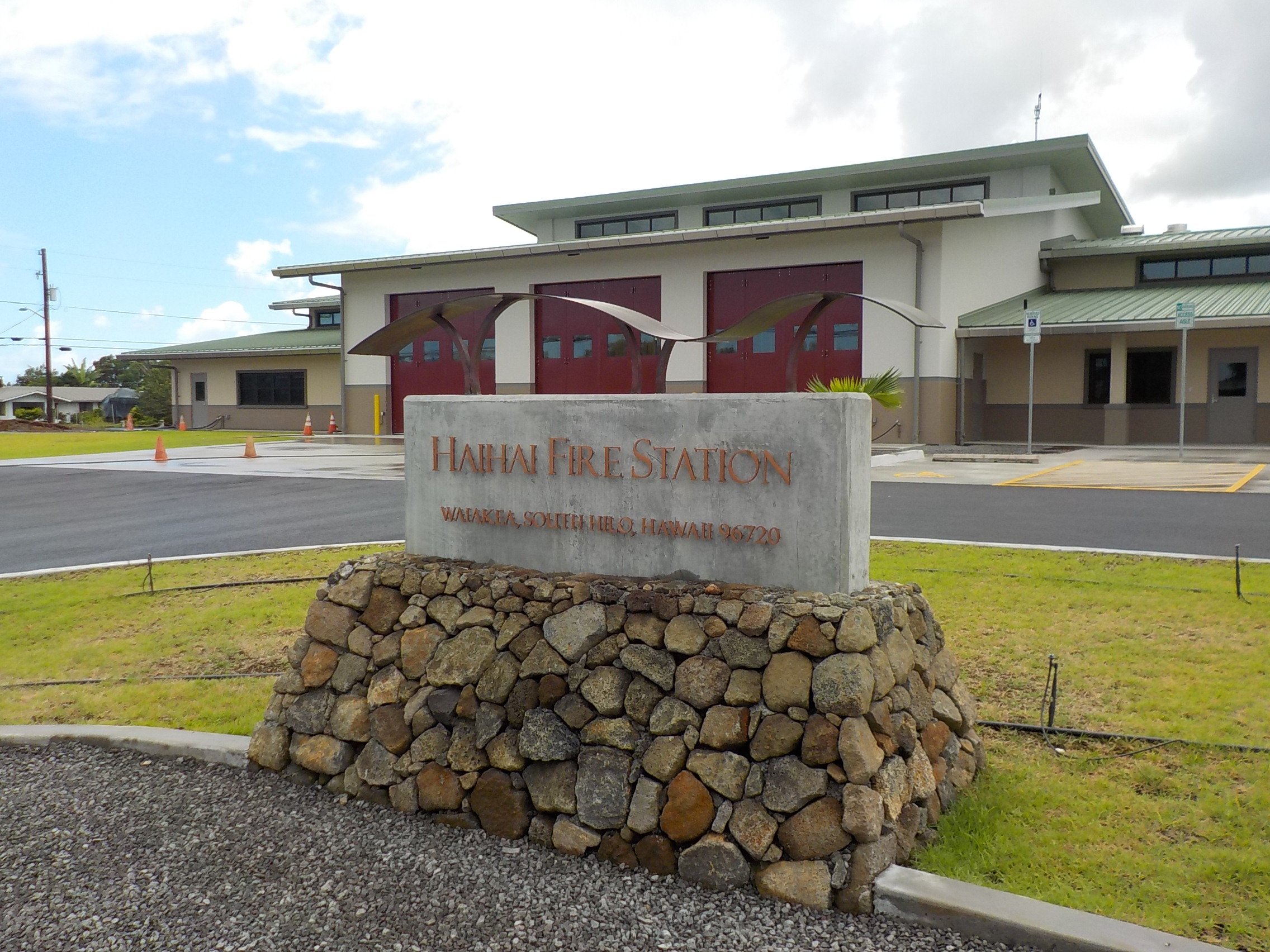

Below is a current listing of Metal Stud Crete

MSC is a cost effective design solution for commercial

30’ tall 25’ wide MSC panels were site cast using a brick form liner pattern. The panels were attached to a PEMB structural steel frame.