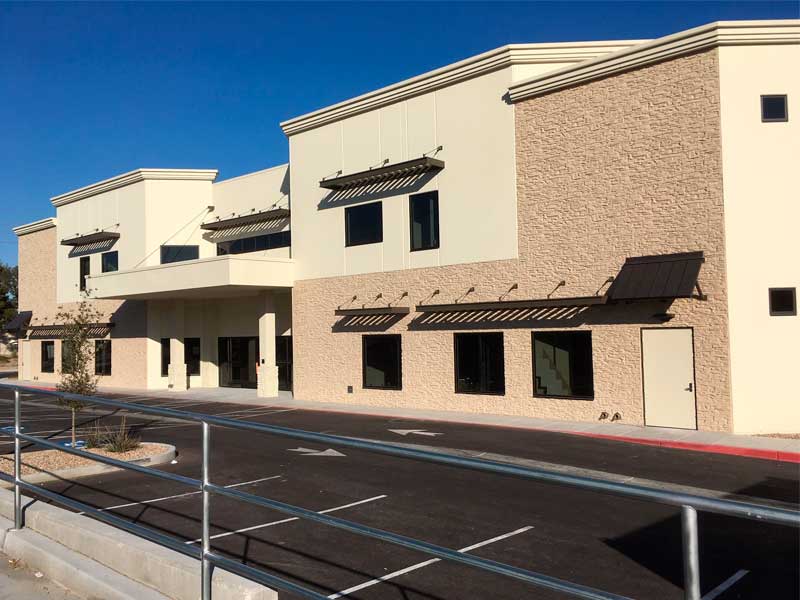
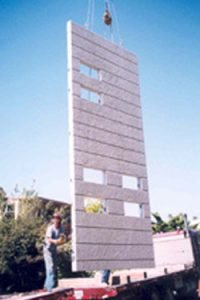
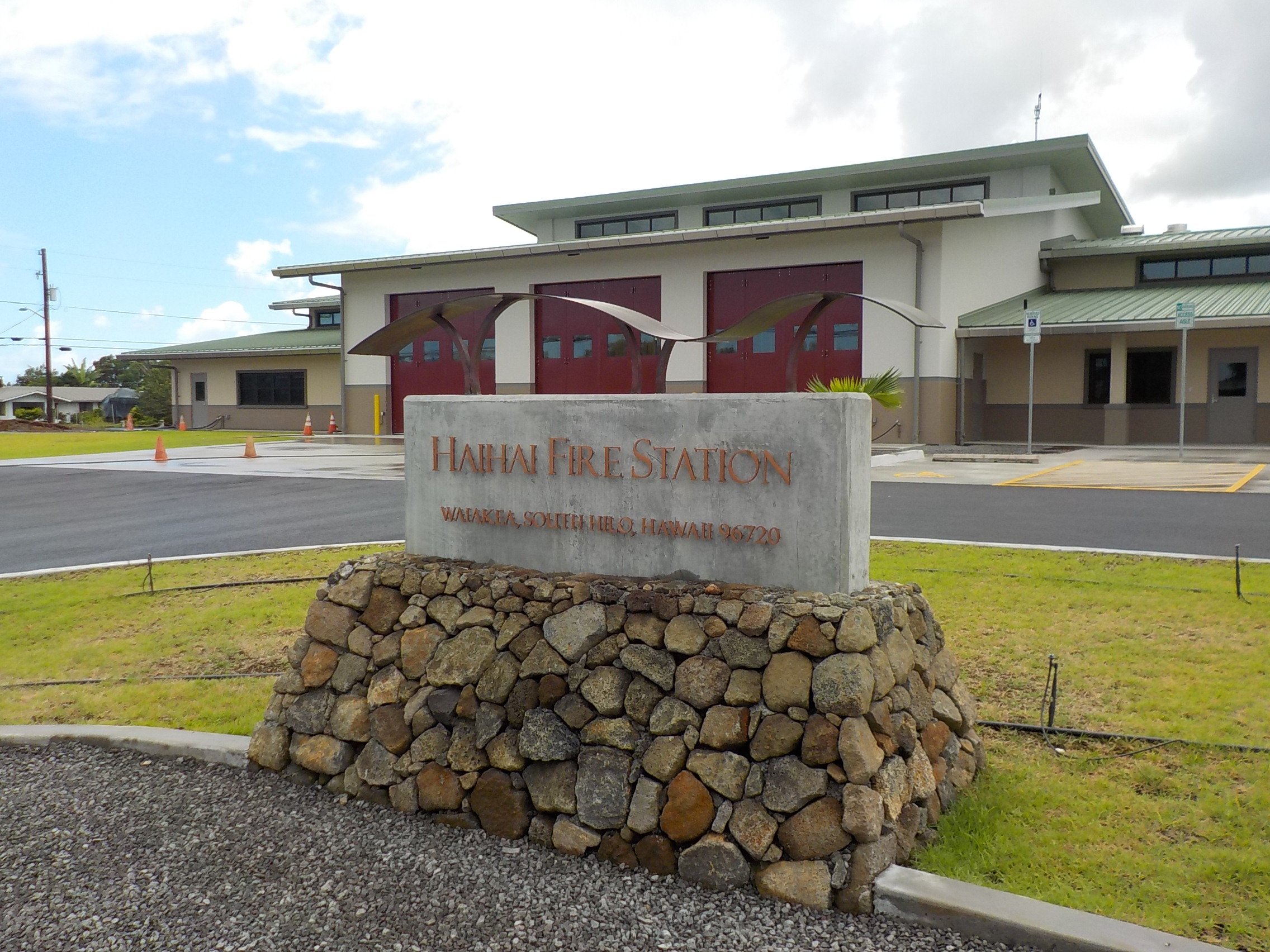
Below is a current listing of Metal Stud Crete
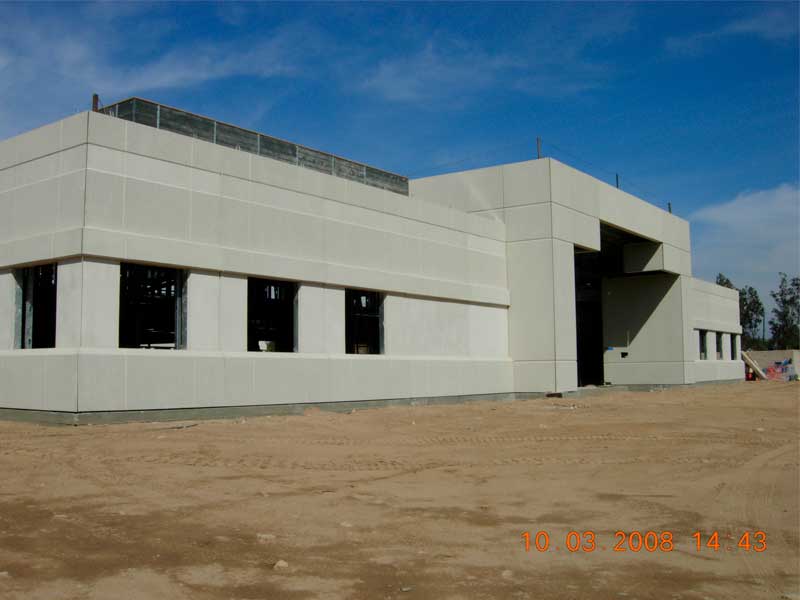
MSC is a cost effective design solution for commercial
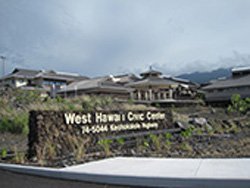
Site casting MSC panels allows for larger panels.
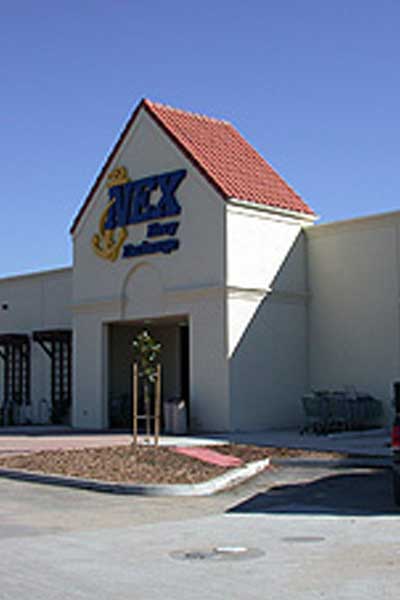
Site casting MSC panels remains less expensive.
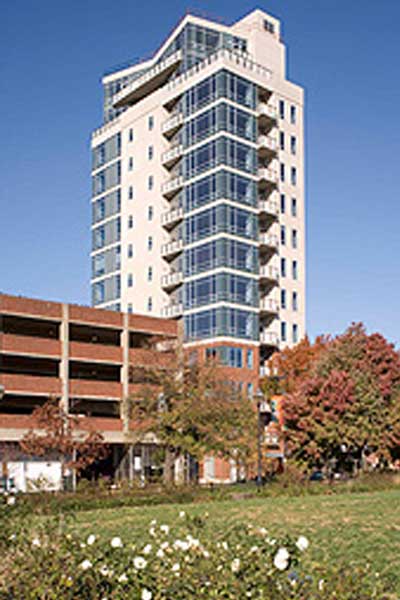
MSC panels are lighter than conventional precast.
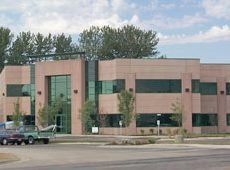
MSC window panels or spandrel panels can be cast into larger panels.
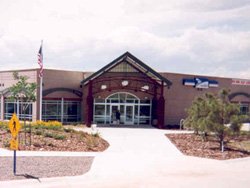
MSC panels can help contribute additional points.
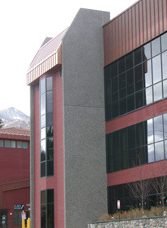
Many colors, textures, patterns and colors are available.
Precast wall panels describe several different types panel systems:
A. solid concrete panels, 6” or 8” thick
B. Insulated concrete panels, also known as composite concrete panels usually consisting of 2 whythes of concrete separated by rigid foam insulation . the inside and outside whythes usually 3” to 4” thick are connected by several different proprietary connector types.
Precast wall panel connector types:
These are sometimes called sandwich concrete panels, all these systems require additional furring on the inside wall for commercial or residential occupancy. Best use for these types of systems is for industrial buildings or warehouse walls.
C. Thin Shell Concrete wall panels, also referred to as composite concrete panels – Metal Stud Crete.
This type of system incorporates a thinner single whythe of concrete usually 2” thick with light gauge steel framing connected to the concrete . This cavity back system can be insulated between the framing members, and the inside wall consisting of steel studs can be enclosed conventionally with dry wall materials, eliminating the need for additional inside furring. This type of panel system weighs about 60% less than solid precast wall or insulated precast walls. This feature reduces the dead load on the superstructure, and therefore can lower the cost of the structural materials used in the superstructure for owners.
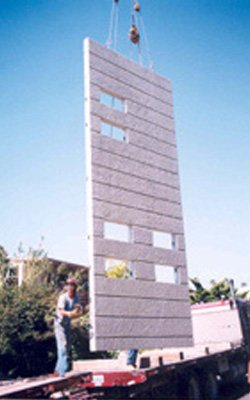
MSC Concrete panels can be designed as Cladding or engineered to transfer shear
MSC panels can be fabricated on site using common tilt-up procedures.
With 33% of energy loss in the U.S. occurring through heating, cooling and operating commercial buildings,
MSC floors and roofs can be engineered from light-gauge steel joists.
MSC panels are ready for utilities and insulation in stud cavities.
MSC panels integrate light-gauge metal framing with thin-shell.
Light-weight MSC concrete panels are fabricated to match the texture.
Lighter weight Metal Stud Crete® panels may contribute toward achieving additional LEED points