Products
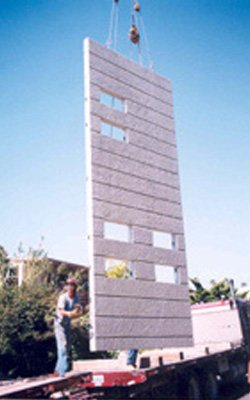
Can be designed as Cladding or engineered to transfer shear
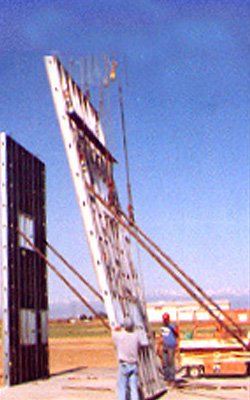
can be fabricated on site using common tilt-up procedures.
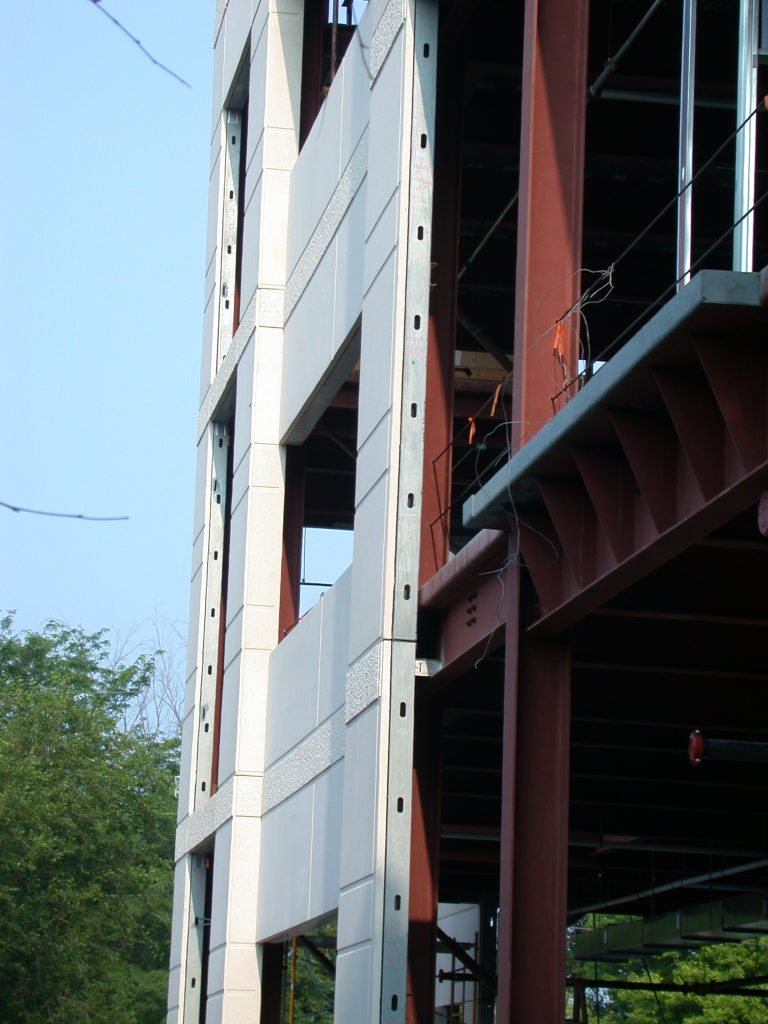
With 33% of energy loss in the U.S. occurring through heating, cooling and operating commercial buildings
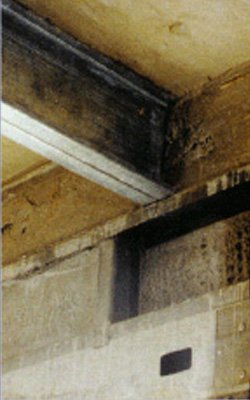
MSC floors and roofs can be engineered from light-gauge steel joists.
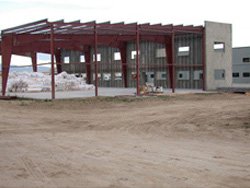
MSC panels are ready for utilities and insulation in stud cavities..
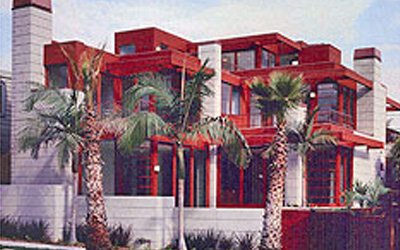
MSC panels integrate light-gauge metal framing with thin-shell.
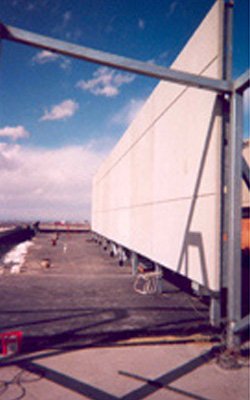
Light-weight MSC concrete panels are fabricated to match the texture.
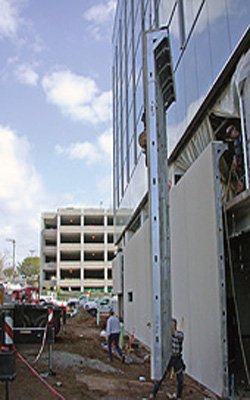
Lighter weight Metal Stud Crete® panels may contribute toward achieving additional LEED points
LEED® Credits
Materials & Resources
Recycled Content MR 4.0
Steel studs, MSC connectors and reinforcing mesh contain between 30.47% and 80% recycled content, 23.5% to 30% post consumer scrap, 6.4% to 70% pre consumer scrap (depending on the steel manufacturer). Concrete may contain fly ash when required.
Regional Materials MR 5.0
Cement, sand, aggregates, and steel studs are locally extracted materials. MSC panels are fabricated on the job site or in a plant within 500 miles of the project in the USA.
Energy & Atmosphere
Optimize energy performance
Steel stud cavities may be insulated with various insulation products. Exterior joints are backer rod and caulked.Spray on Foam insulation can achieve R-7 per inch, and when applied to the inside of the MSC panel can work its way through the knock outs in the open web studs, and into the Air Gap between the framing and concrete . creating a Thermal Break , and optimizing energy performance.
See Framed and Insulated under product section.
Innovation & Design Process
Exceptional Performance
- CONSERVE RESOURCES IN MANUFACTURING
65% less cement, sand, aggregates and reinforcing steel. - CONSERVE RESOURCES IN THE STRUCTURE
Lighter weight panels reduce the dead load on the foundation and structural system which may allow for reduction in the size of structural components.
- CO2 emissions prevalent during pouring of concrete are reduced by 65%.
- Transporting double the number of panels per load reduces the number of loads required by 50% and thus decreases air pollution, fuel consumption, tire and road wear accordingly.
- Reduction in crane size has a similar decrease in environmental impacts.
- Cutting life cycle cost with high strength concrete provides for a durable long lasting and low maintenance exterior building enclosure.


