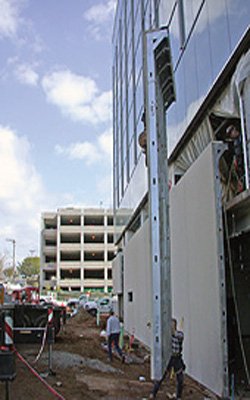
Thin-wall exterior concrete integrated with light-gauge steel framing.
Technical information
- Specifications
Products
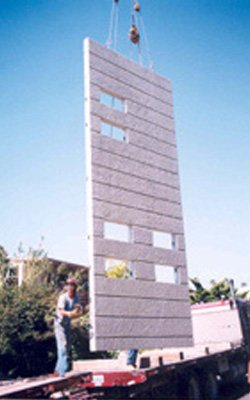
Can be designed as Cladding or engineered to transfer shear
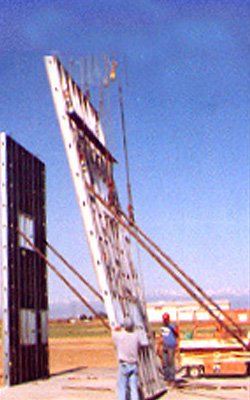
can be fabricated on site using common tilt-up procedures.
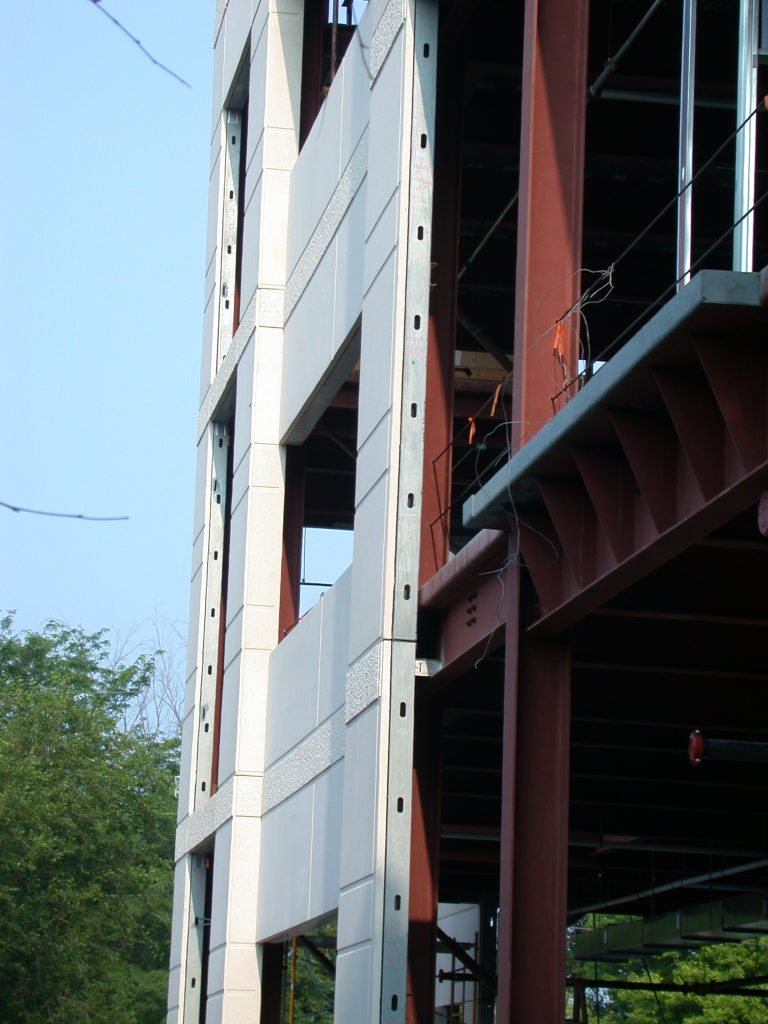
With 33% of energy loss in the U.S. occurring through heating, cooling and operating commercial buildings
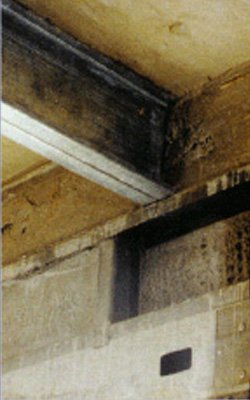
MSC floors and roofs can be engineered from light-gauge steel joists.
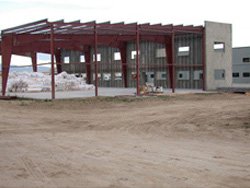
MSC panels are ready for utilities and insulation in stud cavities..
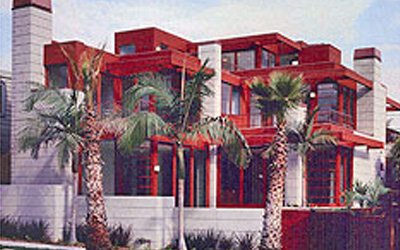
MSC panels integrate light-gauge metal framing with thin-shell.
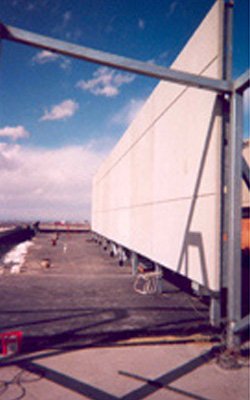
Light-weight MSC concrete panels are fabricated to match the texture.
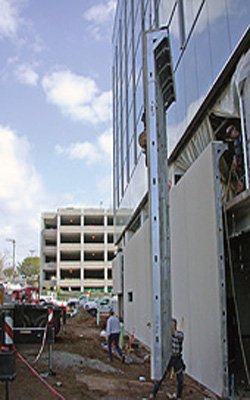
Lighter weight Metal Stud Crete® panels may contribute toward achieving additional LEED points
Technical Information
Metal Stud Crete® load bearing, structural shear wall system has current testing and approvals from nationally recognized testing laboratories and conforms to building codes World Wide through the ICC ESR- 2511 engineering report, and the IBC .
(See all of our technical information and MSC details on the following pages) Click on the links to open up the PDF files.
e-mail request to: info@metalcrete.com
CSI MASTER FORMAT NUMBERS AND TITLES

Precast Specification
Site-Cast Specification
Technical Reports
- 1. ICC ESR 2511
- 2. L.A. Research Report No. 25419
- 3. Department of State Architect - Schools
- 4. Level IV Bullet Impact Test
- 5. Quality Control and Fabrication Manual 2019
- 6. Impact Resistance Florida State Building Code Letter
- 7. Fire Ratings of MSC Assemblies
- 8. Water Penetration and Structural Testing by Smith Emery


