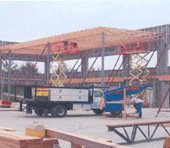
Technical information
- Specifications
Products
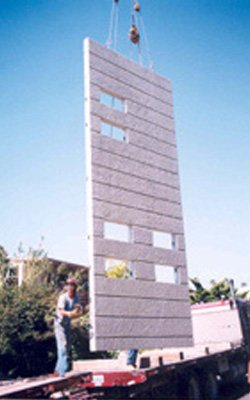
Can be designed as Cladding or engineered to transfer shear
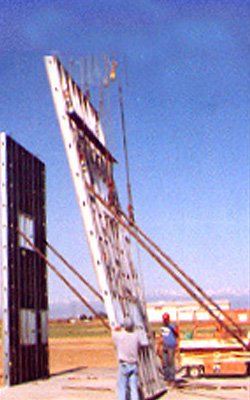
can be fabricated on site using common tilt-up procedures.
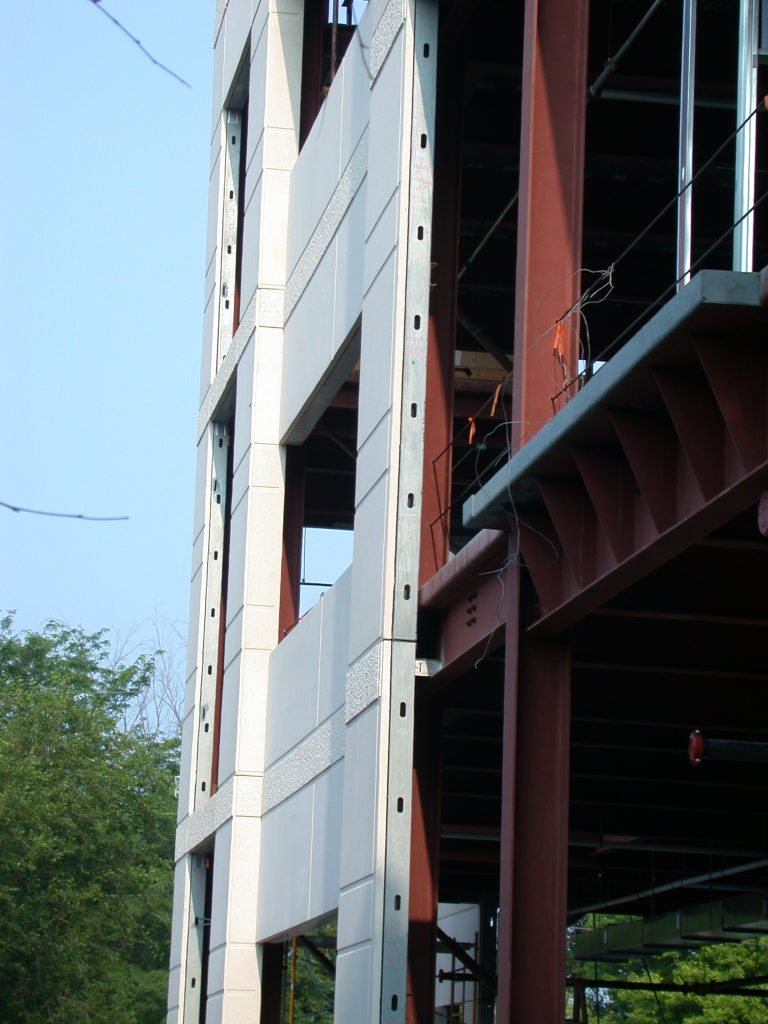
With 33% of energy loss in the U.S. occurring through heating, cooling and operating commercial buildings
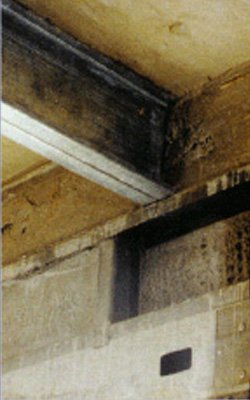
MSC floors and roofs can be engineered from light-gauge steel joists.
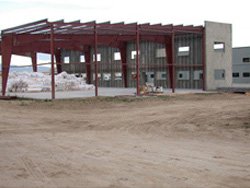
MSC panels are ready for utilities and insulation in stud cavities..
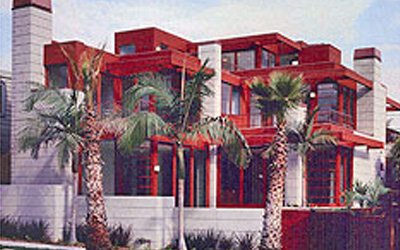
MSC panels integrate light-gauge metal framing with thin-shell.
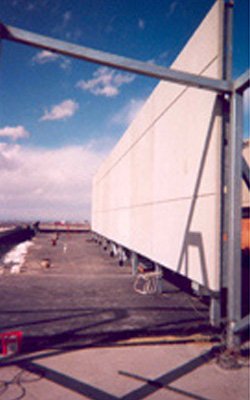
Light-weight MSC concrete panels are fabricated to match the texture.
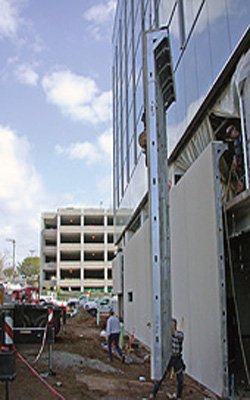
Lighter weight Metal Stud Crete® panels may contribute toward achieving additional LEED points
Fire Ratings of MSC Assemblies
The International Building Code Chapter 7 Sections 720 onward provides information for determining the fire resistance hourly ratings of conventional construction materials and assemblies, by calculation. This component additive method is considered by building officials when determining a fire rating for the assemblies from the concrete thickness, steel stud depth, insulation and gypsum components. Refer to the following tables;
Insulation Materials
Table 720.1(1) IBC 2009 or Table 721.1 (1) IBC 2012
Walls and Partitions
Table 720.1(2) IBC 2009 or Table 721.1 (2) IBC 2012
Floor and Roof Systems
Table 720.1(3) IBC 2009 or Table 721.1 (3) IBC 2012
Equivalent Concrete Thickness
Table 721.2.1 IBC 2009 or Table 722.2.1.1 IBC 2012
Assembly Ratings
Letters from a Fire Testing Consultant can be obtained for specific projects. Examples of one and two hour ratings can be viewed by clicking on:
1. One Hour Assembly
2. Two Hour Assembly
3. Four Hour Assembly
Achieved by Field Application of WR Grace
Monokot – MK-6/HY,Z-106 or Z-146


